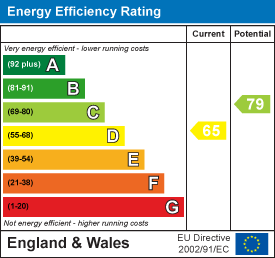4 Bed House - DetachedShepherds Leaze, W-U-E
- Receptions
- 1
- Bathrooms
- 2
- Bedrooms
- 4
Amenities
Summary
Extended and well maintained four bedroom detached house
cul-de-sac location, close to popular Cotswold town centre
entrance hall, cloakroom/wc, living room, extended kitchen/dining/family room finished to a high standard, utility, four bedrooms, large modern shower room, attractive enclosed rear garden, parking, workshop
must be seen. Energy Rating: D
SITUATION
This extended four bedroom detached house occupies a very pleasant elevated position in a short cul-de-sac within Shepherds Leaze. Situated in the popular town of Wotton-under-Edge on the edge of the Cotswold escarpment and on the Cotswold Way. The town has a good range of local shops, supermarkets, schools, cafes, doctors and dentist surgeries along with cinema, the town has a range of country walks and the Cotswold Edge Golf Course is within a few minutes drive. Wotton-under-Edge is well placed for commuting to larger centres with good access to the A38 and M5/M4 motorway network.
DIRECTIONS
From the War Memorial in the centre of the town, continue to the bottom of Old Town taking the second right turning signposted Hillesley and Hawkesbury, continue until you see The British School at the top of the hill and turn right into Shepherds Leaze, continue taking the third turning on the left into the short cul-de-sac and No. 46 will be found directly in front of you.
DESCRIPTION
This extremely well presented and extended detached house was constructed approximately forty years ago and has been in the same ownership for a number of years. The current owners have upgraded, extended and refitted the property including conversion of part of the garage to a utility room, the extension of the kitchen/dining/family room to provide this extremely well fitted area, which is light and spacious having bi-fold doors and rooflights to the dining area, attractive tiled flooring and a good range of kitchen units with granite work surfaces. To the front of the property there is a spacious living room with square bay window to front. On the first floor there are four bedrooms and attractively refurbished shower room having tiled wall and floor, large shower cubicle, vanity wash hand basin and wc with concealed cistern. The property benefits from gas fired central heating and sealed unit double glazing and is accessed via a long driveway with parking leading to small garage/workshop.
THE ACCOMMODATION
(Please note that our room sizes are quoted in metres to the nearest one hundredth of a metre on a wall to wall basis. The imperial equivalent (included in brackets) is only intended as an approximate guide).
ENTRANCE HALL
Having radiator, stairs to first floor and under stairs storage cupboard.
CLOAKROOM
Having vanity wash hand basin, low level wc and double glazed window to side.
LOUNGE
5.68m x 3.43m (18'7" x 11'3") - Having radiator, square bay double glazed window to front and further double glazed window.
KITCHEN/DINING/FAMILY ROOM
5.71m narrowing to 2.84m x 5.36m narrowing to 2.36 - Having attractive range of shaker style cream wall and base units with granite work surface over with granite drainer and inset cream composite sink unit, space for range cooker with range cooker hood over, inset ceiling spotlights, two attractive tall radiators, tiled flooring, wall mounted Worcester boiler supplying radiator central heating and domestic hot water, space for large fridge/freezer, bi-fold doors to rear and vaulted ceiling with rooflights.
UTILITY
2.7m x 2.57m (8'10" x 8'5") - Having tiled flooring, radiator, plumbing for washing machine and double glazed window to rear.
ON THE FIRST FLOOR
LANDING
Having access to loft space.
BEDROOM ONE
3.97m x 3.0m (13'0" x 9'10") - Having double built in wardrobe, double glazed window to rear and side, radiator.
BEDROOM TWO
3.49m x 2.98m (11'5" x 9'9") - Having double built in wardrobe, double glazed window to front and radiator.
BEDROOM THREE
3.02m x 2.61m (9'10" x 8'6") - Having double glazed window and radiator.
BEDROOM FOUR
2.6m x 2.58m (8'6" x 8'5") - Having double glazed window and radiator.
SHOWER ROOM
Large shower cubicle with mixer shower, vanity wash hand basin with cupboards under, wc with concealed cistern, tiled walls and floor, inset ceiling spotlights, airing cupboard housing hot water storage tank.
EXTERNALLY
To the front of the property the garden is laid to lawn with shrubs, tarmacadum driveway provides parking for two/three cars leading to workshop (2.74m x 2.67m) having up and over door and door to utility. Pedestrian access leads to the side of the property and a gate gives access to the rear garden, which is enclosed by close boarded fencing with patio and steps leading to lawn area, outside tap and outside light.
AGENTS NOTE
Tenure: Freehold
Council Tax Band: 'D' (£2,152.67 payable)
All mains services are believed to be connected
FINANCIAL SERVICES
We may offer prospective purchasers' financial advice in order to assist the progress of the sale. Bennett Jones Partnership introduces only to Kingsbridge Independent Mortgage Advice and if so, may be paid an introductory commission which averages £128.00.
VIEWING
By appointment with the owner's sole agents as over.
Property attachments:
Brochure

MISREPRESENTATION ACT 1967. Messrs. Bennett Jones for themselves and for the Vendors of this property whose agents they are, give notice that: All statements contained in their particulars as to this property are made without responsibility on the part of the Agents or Vendors. None of the statements contained in their particulars as to this property is to be relied on as a statement or representation of fact. Any intending purchasers must satisfy himself by inspection or otherwise as to the correctness of the statements contained in these particulars. The Vendors do not make or give and neither the Agents nor any person in their employment has any authority to make or give any representation or warranty whatever in relation to this property.

