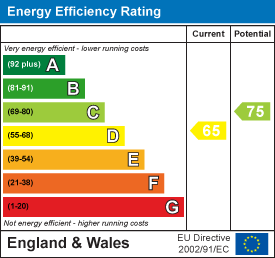1 Bed FlatRowley Mews, Cam
- Receptions
- 1
- Bathrooms
- 1
- Bedrooms
- 1
Amenities
Summary
Pleasantly Situated Modern Ground Floor Apartment
Entrance Hall, Living Room, Kitchen with Oven & Hob. Double Bedroom with Wardrobes, Bathroom with Bath/Shower, Double Glazed Windows, Off Street Parking, Communal Garden.
Energy Rating: D
DIRECTIONS
From Dursley town centre proceed north-west out of town on the A4135 (Kingshill Road) continuing straight across at the first and second mini roundabout. At the third roundabout take the last exit and proceed down the incline into Cam village. At the roundabout take the third exit into Chapel Street and continue for approximately 200m turning left into Rowley. Proceed for approximately 150m bearing right and Rowley Mews can be found on the right hand side. There is a parking area to the rear of the property under the arch.
DESCRIPTION
The property was constructed in the late 1980s as a purpose built modern block of apartments within a few minutes walk of Cam village centre. Rowley Mews is run by its own management committee and the management company keep the property in a good state of repair with a regular maintenance review. There are just eight apartments in the block which are serviced by a modern clean entrance hall and lobby, neatly kept communal garden and parking area. Properties of this type within walking distance of the village centre rarely become available and we suggest viewing at your earliest opportunity.
ACCOMMODATION
(Please note that our room sizes are quoted in metres to the nearest one hundredth of a metre on a wall to wall basis. The imperial equivalent (included in brackets) is only intended as an approximate guide).
COMMUNAL ENTRANCE HALL
With glazed front door leading to:
PRIVATE ENTRANCE HALL
With front door, night storage heater and airing cupboard housing hot water storage tank.
LIVING ROOM
4.07m x 3.9m - Having night storage heater and two double glazed windows to front.
KITCHEN
2.96m x 2.06m - Having a range of modern wall and base units, electric hob with stainless steel canopy over, built-in oven, built-in stainless steel sink unit, plumbing for automatic washing machine and double glazed window to side.
BEDROOM
3.7m x 2.95m - Having night storage heater and double glazed window.
BATHROOM
Having low level suite comprising pedestal wash-hand basin, low level wc, panelled bath with Mira shower over, extractor fan, wall mounted convector heater and tiled floor.
EXTERNALLY
The property is accessed via a communal garden with driveway leading via an arch. At the rear of the building there is a larger communal garden with PARKING. There are store cupboards/bin stores..
AGENTS NOTE
HEATING - Electric night storage heating.
SERVICES - Electricity, water and drainage are connected.
TENURE - Leasehold 125 year lease commencing 1987 with approximately 89 years remaining.
GROUND RENT £50 pa Ground is included in the management fee and is not reviewed.
MANAGEMENT CHARGES - includes; buildings insurance, most external maintenance, cleaning and maintenance of communal hallways, fire alarm system, garden maintenance - £790 pa - The ground rent and management charge are paid together at £70pcm.
COUNCIL TAX BAND: 'A ' - £1,426.93 payable
FINANCIAL SERVICES
We may offer prospective purchasers' financial advice in order to assist the progress of the sale. Bennett Jones Partnership introduces only to Kingsbridge Independent Mortgage Advice and if so, may be paid an introductory commission which averages £128.00.
VIEWING
By appointment with the owner's sole agents as over.
Property attachments:
Brochure


MISREPRESENTATION ACT 1967. Messrs. Bennett Jones for themselves and for the Vendors of this property whose agents they are, give notice that: All statements contained in their particulars as to this property are made without responsibility on the part of the Agents or Vendors. None of the statements contained in their particulars as to this property is to be relied on as a statement or representation of fact. Any intending purchasers must satisfy himself by inspection or otherwise as to the correctness of the statements contained in these particulars. The Vendors do not make or give and neither the Agents nor any person in their employment has any authority to make or give any representation or warranty whatever in relation to this property.

